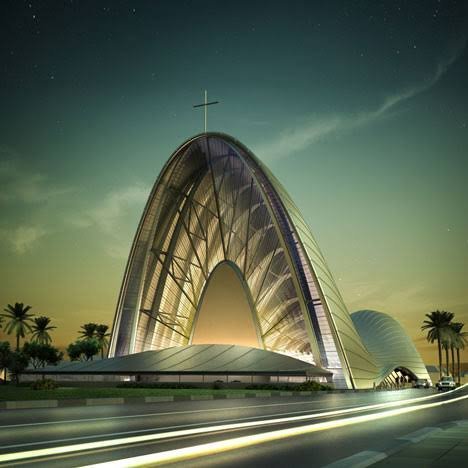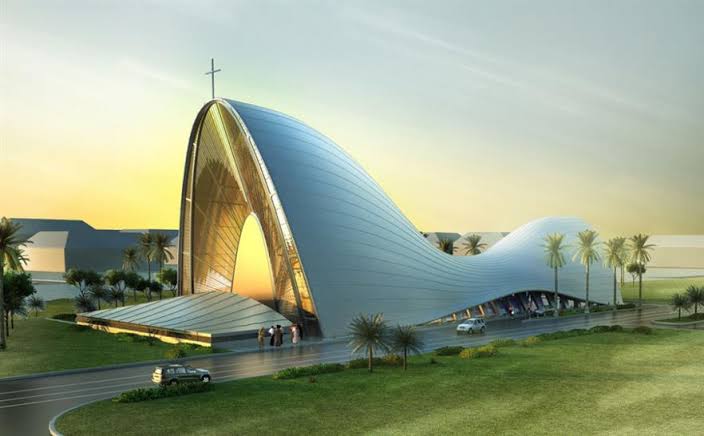Church Of The Transfiguration Lekki Lagos, Nigeria
Even though the design proposal may seem unconventional to the untrained eye, it is actually based on traditionononal principles of Catholic Church design.
The main congregation Hall features a Latin cross above the Organ and altar; The hall has a nave and two aisles at each side which are all coincident with the main axis of the Church; we have placed a Latin Cross on the highest point of the Church’s structure, which will become an icon for the city of Lekki and Lagos as a whole.

The project consists of an organic skin which, in one single gesture, becomes the roof and external walls of the Church, enveloping and protecting the Congregation tradition.
The main access is placed in the narrowest and lowest part of the building and leads into a spectacular entrance foyer, from which the visitor has views and clear access to both floors of the Church.
Read Also: Eight Controversial Issues In The Church
The main staircase in the entrance foyer divides the Church into two halves which are visually linked by the large atrium that traverses the building.
The funnel effect within the entrance foyer moreover reinforces the huge and spectacular scale of the main Congregation Hall and the Chapel of Perpetual Adoration to either side.
The architectural concept and structural form are integral, with a series of arches of varying heights producing the sculptural form of the building as a whole. Arches are one of the oldest and most efficient forms of structure, utilizing the full height of the building to provide stiffness resulting in a relatively slender structure.

Fabricated steel arches are positioned at 4m centres along the length of the building, with cold‐formed steel purlins spanning between the arches supporting the roof finishes and ceiling within. These arches are supported on each side of the building by a series of piled foundations taking vertical loads into the ground beneath.
The horizontal thrust which results from the arching action is resiste by a reinforced concrete ground slab which ties the two bases of the arch together.
The main spaces for prayer have been designed to be peaceful, awe inspiring, and full of joy whilst also allowing the worshippers full and uninterrupted views of the Altar. The impressive glazed facades on both the East and western axis of the Church provide natural lighting and emphasize the height and scale of both areas of worship. The interior of the Church is very simple, pure and full of spirituality.
The outside is elegant, timeless and will stand as a true Icon for the Catholic community of Lagos and Nigeria as a whole.

Client: Catholic Church of the Transfiguration
Location: Victoria Garden City, Lekki, Lagos, Nigeria
Designer: DOS Architects Ltd
Floor area ‐ sq metres 3,275sqm (Gross internal Area).
2000 seating capacity.
2 Floors
Budget ‐ $14,000,000
So my question remains, with all these specifications and huge budget for this relatively small structure, can we now say that aesthetically, this is the most beautiful church auditorium in the country.
Follow us On Facebook
Post Disclaimer
The opinions, beliefs and viewpoints expressed by the author and forum participants on this website do not necessarily reflect the opinions, beliefs and viewpoints of Anaedo Online or official policies of the Anaedo Online.

